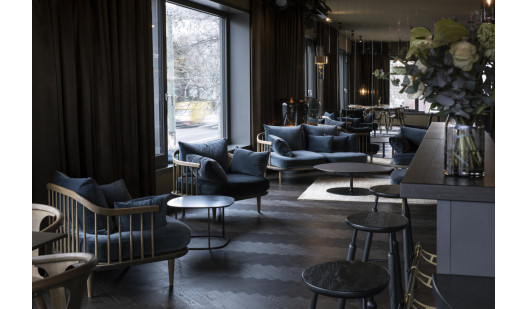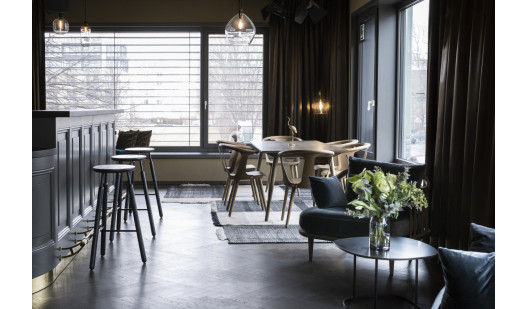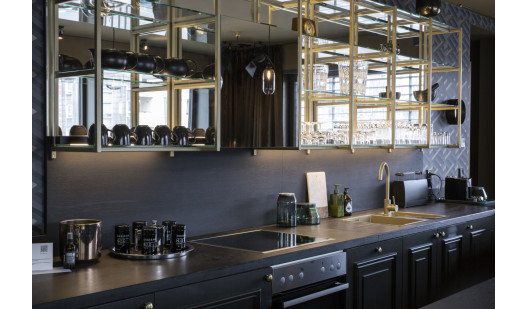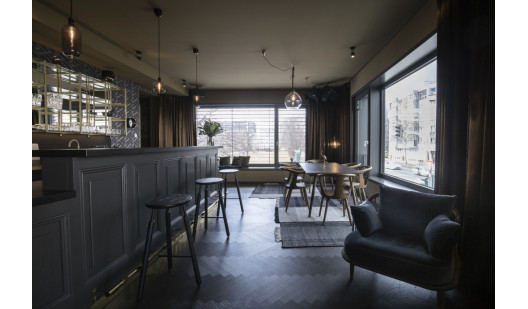
About
-
This stylish location combines a modern gastronomic concept with architecturally impressive surroundings rich in historical character. Spanning a total area of approximately 295 m², including around 200 m² of production space and ceiling heights of over seven meters, the venue offers a bright, open environment with urban flair. The interior, designed by studio llot llov, features contemporary aesthetics—light wood surfaces, clean lines, warm lighting, large windows, and carefully placed greenery create a refined yet minimal atmosphere. At its heart is an original ornate stucco ceiling, adding a touch of historical elegance without compromising the space’s modern usability.
Perfectly suited for photo and film shoots, interviews, or editorial productions, the venue offers a calm courtyard-facing setting flooded with natural daylight. Two flexible spaces are available: a spacious main room and an adjoining area. On-site infrastructure includes a kitchen, high-voltage power, water connection, and restrooms. A freight elevator allows for easy access, and parking in the courtyard is available upon request. A large terrace extends the space outdoors, adding versatility to the location. Its urban, stylish, and warm aesthetic—set within a cultural backdrop—makes it an exceptional production space with a unique blend of heritage and contemporary design.
Location Facts
- SIZE: 200-299 m2
- GUEST COUNT: max 100
- ROOM HEIGHT: 7m
- SQUARE METERS: 200
- FLOOR: Holz
- NUMBER OF BEDROOMS: 1
- AVERAGE DAY RATE: UPON REQUEST
- PHOTOGRAPHY CREDIT: Katharina Bohm
FEATURES
- DISABLED FRIENDLY
- ELEVATOR
- HIGH CEILINGS
- OUTDOOR AREA
- TERRACE




































