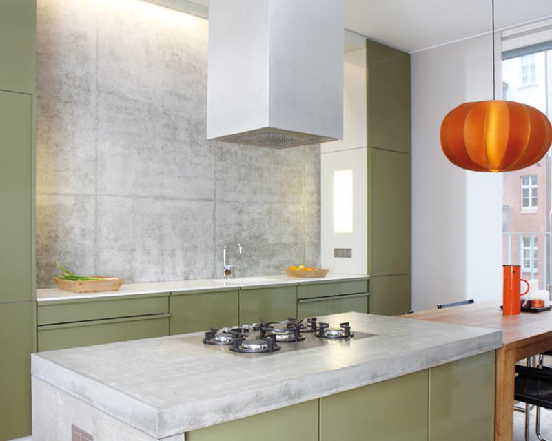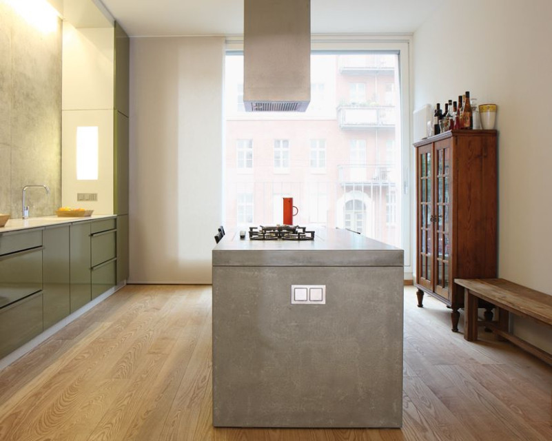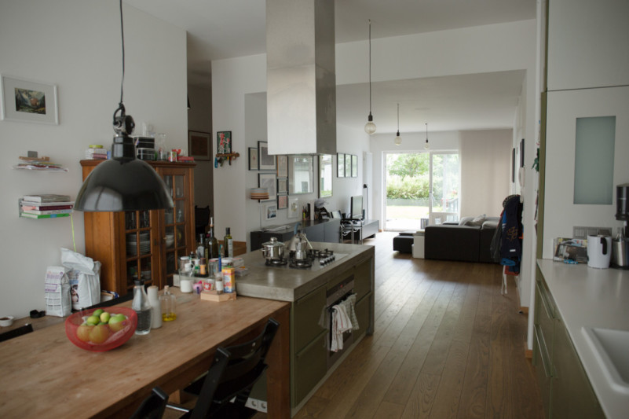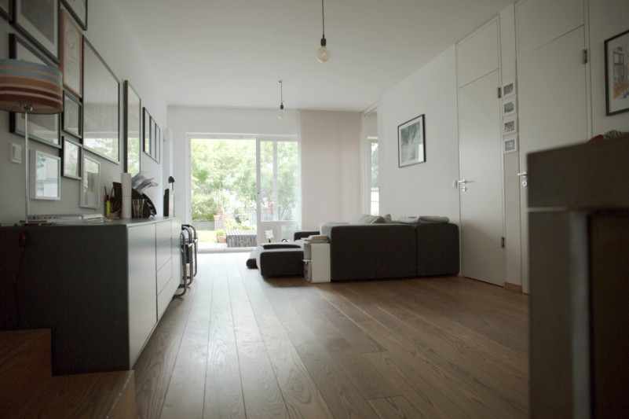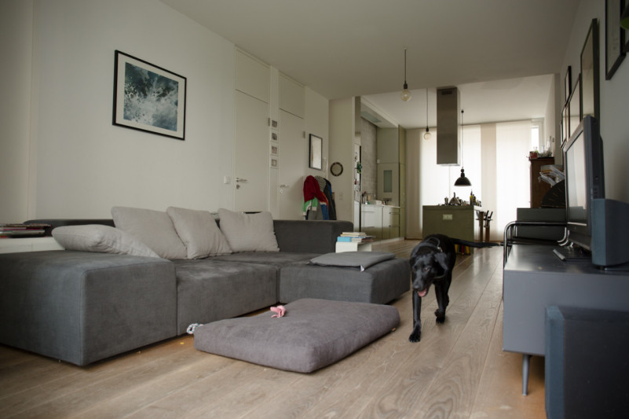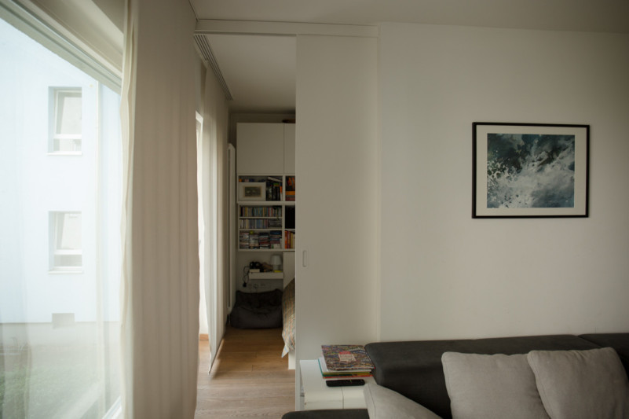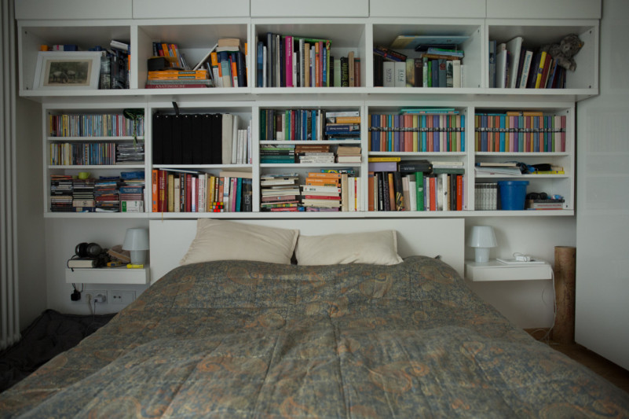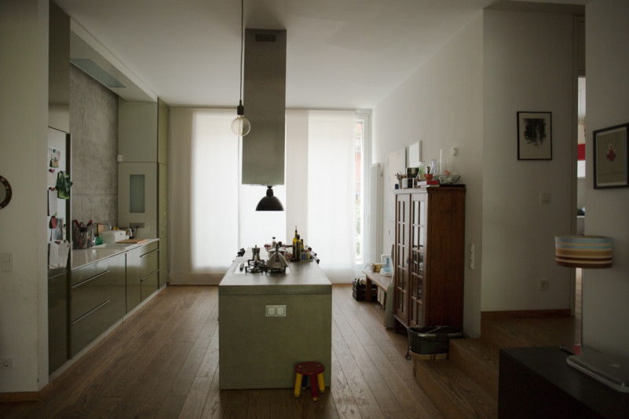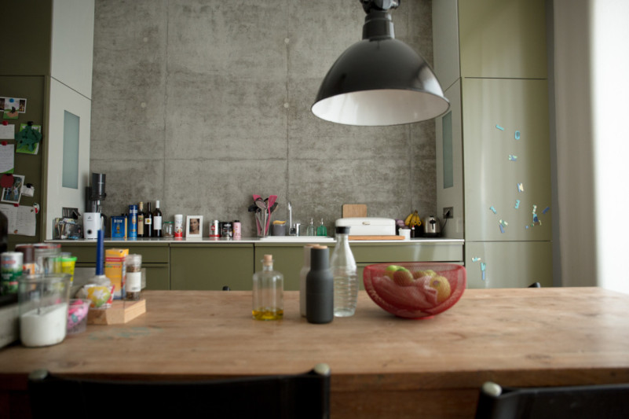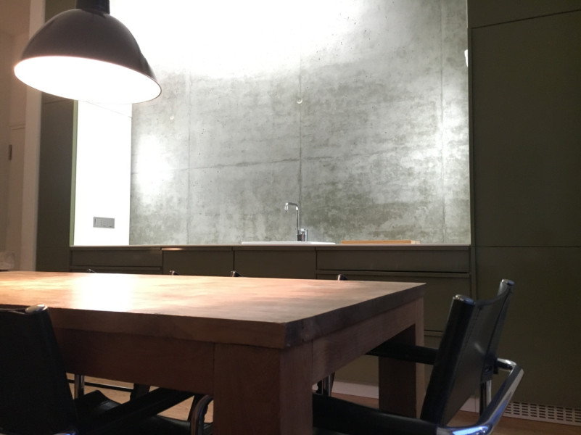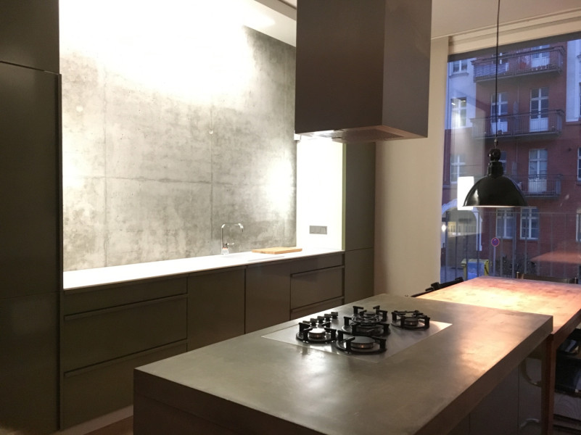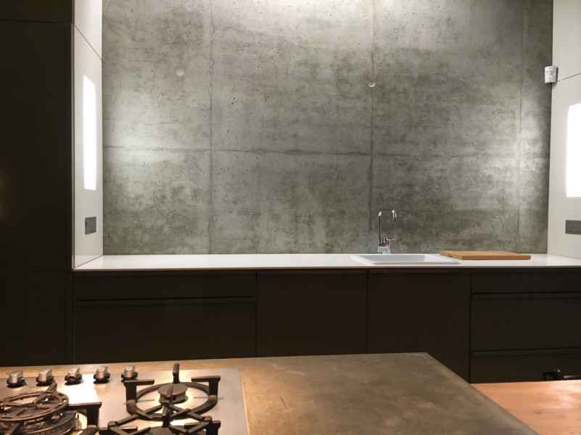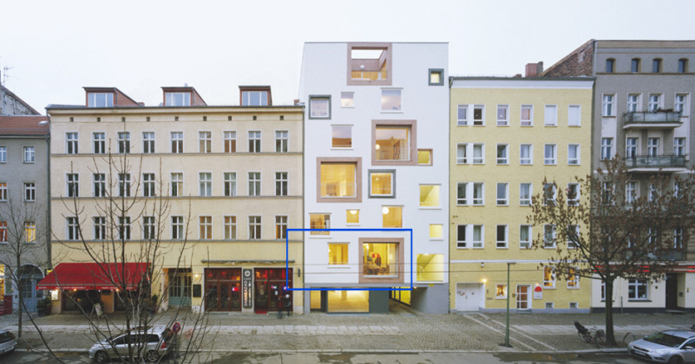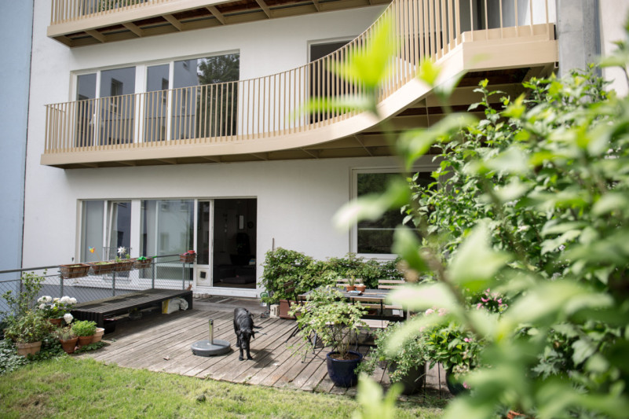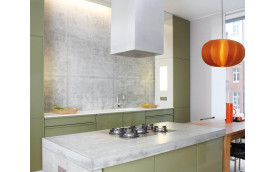
About
-
A modern and charming first-floor apartment in an architect-designed house built in 2008, offering a unique blend of style, comfort, and functionality. The flat features a spacious open kitchen with a striking concrete wall and a central kitchen island, seamlessly connected to the bright living room that opens onto a private terrace and small garden. Large windows on both sides, including a spectacular floor-to-ceiling window in the kitchen, flood the space with natural light and create a welcoming atmosphere. A sliding door links the living room to a cozy sleeping room, while two additional children’s rooms provide ideal space for teenagers or guests. The apartment also includes a modern bathroom and a separate toilet, making it perfect for families or anyone who values contemporary design and practical living in a stylish home.
Location Facts
- SIZE: 100-199 m2
- GUEST COUNT: max 20
- ROOM HEIGHT: Kitchen: 3,17m | all other rooms 2,60m
- SQUARE METERS: 120
- FLOOR: 1
- NUMBER OF BEDROOMS: 3
- AVERAGE DAY RATE: UPON REQUEST
FEATURES
- DISABLED FRIENDLY
- GARDEN
- PARKING
- BATHROOM
- BATHTUB
- ELEVATOR
- HIGH CEILINGS
- KITCHEN ISLAND
- OPEN KITCHEN
- TERRACE


